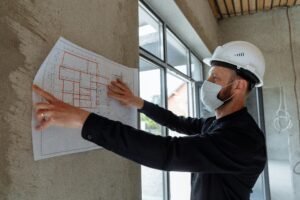Contents
ToggleCase Studies in MEP Project Management
Real-world construction projects provide invaluable lessons for Mechanical, Electrical, and Plumbing (MEP) engineers. These dynamic environments present unique challenges that demand innovative solutions and robust project management strategies. By examining successful case studies, we can gain valuable insights into best practices and enhance the efficiency and effectiveness of future MEP endeavors.
Case Study 1: Reaching New Heights in Residential Construction
This project involved the development of a high-rise residential tower in a densely populated urban area. A key focus was the integration of energy-efficient MEP systems, such as advanced HVAC and smart lighting solutions, while optimizing space within the constrained building envelope.
Challenges:
- Spatial Limitations: The limited space within the high-rise presented a significant challenge for the installation and efficient operation of MEP systems.
- Structural Integration: Seamlessly integrating MEP systems with the complex structural elements of the high-rise required meticulous planning and coordination.
- Achieving Sustainability Goals: The project aimed for LEED certification, necessitating the implementation of high-performance, energy-efficient systems without compromising occupant comfort.
Solutions:
- Embracing BIM Technology: Building Information Modeling (BIM) played a crucial role in visualizing and coordinating the intricate interplay of structural elements and MEP systems. This 3D modeling approach minimized clashes and optimized space utilization.
- Leveraging Prefabrication: Utilizing prefabricated HVAC and electrical components significantly reduced on-site installation time and improved overall project efficiency.
- Implementing Smart Controls: The integration of smart controls, such as occupancy sensors and automated HVAC systems, not only enhanced energy efficiency but also contributed to achieving the project’s LEED certification goals.
Outcomes:
The project successfully achieved LEED Silver certification and demonstrated a 25% reduction in energy consumption. The effective utilization of BIM technology and prefabricated systems contributed to a smooth and efficient installation process, ultimately meeting the project’s ambitious timeline.
Case Study 2: Delivering Excellence in Healthcare
This project involved the construction of a large healthcare facility, encompassing a hospital and a surgical center. The primary focus was on ensuring the highest levels of safety, reliability, and patient comfort while adhering to stringent regulatory requirements.
Challenges:
- Meeting Rigorous Standards: Complying with stringent health and safety regulations, particularly concerning infection control and air quality, presented a significant challenge.
- Ensuring Uninterrupted Operations: The critical nature of healthcare operations necessitated the implementation of highly reliable and redundant systems to minimize disruptions.
- Coordinating Complex Requirements: Meeting the diverse and specialized requirements of various hospital departments, from intensive care units to outpatient clinics, demanded meticulous planning and coordination.
Solutions:
- Implementing Zoned HVAC Systems: The project incorporated zoned HVAC systems with enhanced filtration and sterilization capabilities, ensuring optimal air quality in surgical suites and patient rooms.
- Prioritizing System Redundancy: The installation of Uninterruptible Power Supplies (UPS) and backup generators ensured the continued operation of critical systems during power outages. A centralized monitoring system was implemented for real-time power management and system diagnostics.
- Adopting Lean Project Management Principles: The implementation of Lean project management methodologies, such as the Last Planner System, facilitated improved coordination and communication among all stakeholders, minimizing delays and ensuring compliance with project schedules.
Outcomes:
The healthcare facility’s MEP systems exceeded regulatory standards, enhancing patient safety and comfort while ensuring operational reliability. The implementation of Lean principles resulted in a 15% reduction in project delays, demonstrating the effectiveness of this approach in optimizing project schedules.
Case Study 3: Modernizing for the Future: Office Building Renovation
This project involved the renovation of an existing office building with the goal of upgrading its MEP systems to improve energy efficiency, enhance occupant comfort, and create a more sustainable and modern work environment.
Challenges:
- Minimizing Disruption: The renovation had to be conducted with minimal disruption to the daily operations of the building’s tenants.
- Integrating New and Existing Systems: Integrating new, energy-efficient technologies with the existing building infrastructure required careful planning and design.
- Achieving Sustainability Goals: The project aimed to reduce energy consumption and achieve green building certification, necessitating the implementation of sustainable MEP solutions.
Solutions:
- Phased Implementation: The renovation was implemented in phases to minimize disruption to tenants. Work was strategically scheduled during off-peak hours to ensure minimal impact on daily operations.
- Developing a Hybrid System: A hybrid approach was adopted, integrating new, energy-efficient systems with the existing infrastructure. Advanced control systems were implemented to optimize energy consumption, adjust HVAC settings based on occupancy, and provide real-time data for system monitoring.
- Incorporating Energy Recovery Ventilation (ERV): The integration of ERV systems into the HVAC system enhanced energy efficiency by recovering heat from exhaust air, reducing energy consumption for heating and cooling.
Outcomes:
The office building renovation resulted in a 30% reduction in energy consumption and the achievement of green building certification. Tenants reported significant improvements in comfort, and the phased approach ensured minimal disruption to their daily work routines. The successful integration of new and existing systems demonstrated the effectiveness of a hybrid approach in modernizing building infrastructure.











